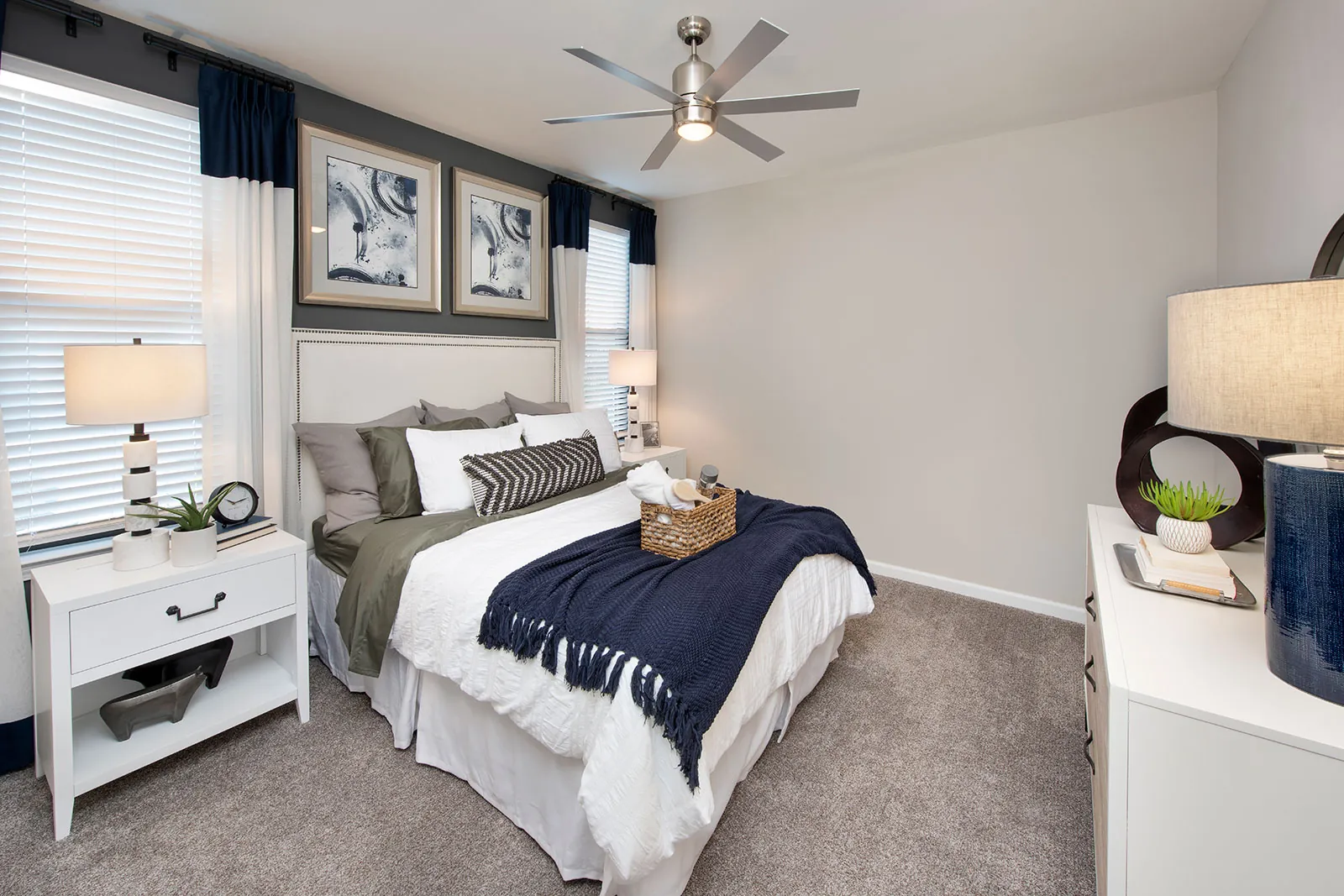Inspired by contemporary farmhouse styling, we offer a beautiful selection of one-bedroom, two-bedroom, and three-bedroom apartments and townhomes with garage options. Come see our oversized light filled windows, 9’ ceilings and open floorplans. Each unit has its own open-air balcony. Come tour today and call The Dylan home!
